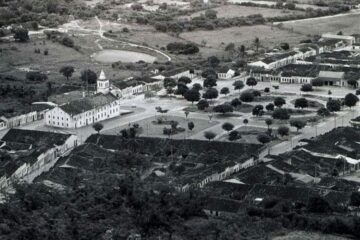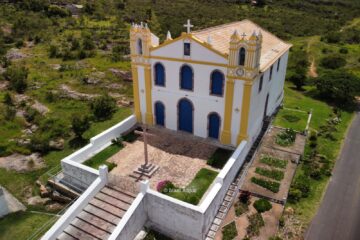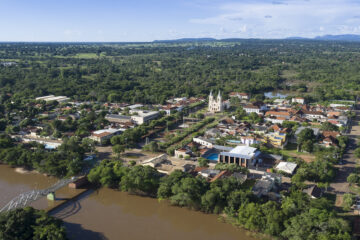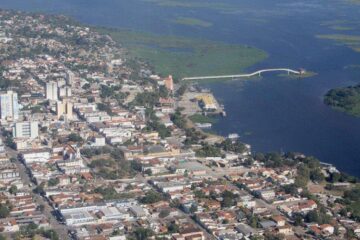Este post também está disponível em:
Português
English
The architectural complex formed by the Church of Our Lady of Grace (Igreja de Nossa Senhora da Graça) and the former Seminary is located at the highest point of the Historic Site of Olinda, with lush vegetation composed of fruit trees and palm trees.
From there you have one of the most privileged views of the city, with the towers of secular churches in the foreground, and, in the background, the Atlantic Ocean, the Port of Recife, the Beberibe River and the Isthmus of Olinda.
In 1550, the grantee of the Pernambuco Captaincy, Duarte Coelho, built a chapel or church in rammed earth on the highest hill in Olinda, with the intention of donating it to the religious of St Augustine, who had not arrived in Brazil.
The church and the surrounding land were then donated to the Jesuits to begin the catechesis of the indigenous people and the construction of the College of Olinda. Unlike other orders that built convents, the colleges clearly emphasised the catechist purposes of the religious.

In 1560, the Olinda College was founded on the site. Like the College of Bahia, it was also intended for the education of young people, but the activities of this institution only began in 1568 as a primary school, with the addition of a Latin course two years later and a Moral Theology course in 1576.
In the centuries that followed, the Archdiocesan College, the first Faculty of Architecture and the first School of Agronomy were established here, and the Archdiocesan Seminary is still housed here today.
In 1563, the first renovation of the church began, which was finalised four years later and resulted in its replacement by a larger building.

One of the actions carried out by the religious of the Society of Jesus in the area was the creation of a Botanical Garden so that the seedlings of fruit trees and other plant species brought by the Portuguese could adapt to these new lands.
The first renovations to the new church building were carried out between 1584 and 1592, inspired by the architectural design of the Church of São Roque in Lisbon.
The church now has a single nave (the interior of churches, from the front door to the high altar), a triangular pediment (the upper triangular section of classical buildings, with three parts: the cymatium, the gable and the tympanum) and a gable roof.
With the fire in Olinda in 1631, caused by the Dutch who invaded the town, the Church of Nossa Senhora da Graça and the Olinda College suffered great destruction.
The architect Lúcio Costa, studying a painting by Franz Post in which the complex is represented before the fire, showed that the roof had been destroyed, but that the structure of its walls with the two side altars in stone had been maintained.
According to historians, the riches belonging to the church were buried in a place beyond the reach of the Dutch and were rescued in 1641 by Father Francisco de Vilhena after the Flemish withdrawal from the captaincy.
However, during the transport of these goods to Lisbon, the ship was attacked by Turkish corsairs and taken to Algiers, where the priest died, resulting in the definitive loss of the riches – a fact that may explain the sobriety of the monument.
The reconstruction work on the ruined church and college was carried out in 1661, after the Dutch had withdrawn, according to the date inscribed on the chancel arch, beginning with the construction of the roof.
It is important to emphasise that Father Antônio Vieira was already teaching rhetoric at the age of eighteen at this school.

Seminário e Igreja de Nossa Senhora da Graça de Olinda PE
See also the Tourist attractions in Olinda PE
Even today, the chair from which the religious spoke to his students is still preserved.
On 3 September 1759, the Marquis of Pombal, by decree, banned the Society of Jesus from the whole Kingdom of Portugal, thus closing the Jesuit colleges in Olinda, Recife, Paraíba, Bahia, Rio de Janeiro, São Paulo and Belém, as well as the numerous residences and missions intended to catechise the indigenous people.
The College of Olinda remained abandoned until 1796, when the building was later donated to Bishop José Joaquim da Cunha by order of Prince Regent João to house the Episcopal Seminary of Our Lady of Grace, or Seminary of Olinda, as it is now known. Its founder, Bishop D. Azeredo Coutinho, ordered its reopening on 16 February 1800.
Thus, the Seminary of Olinda opened the way for the rise of the Legal Course in these lands, receiving the teaching contribution of illustrious, such as Fathers Antônio Vieira and João Ribeiro.
Due to its cultural effervescence, it was known as a centre for the irradiation of liberal ideas, highlighting Olinda in the national intellectual panorama.
In 1975, the complex was restored under the supervision of the National Historic and Artistic Heritage Service (SPHAN). One of the special features of the nave is that it contains more than 100 graves of illustrious local personalities, including that of Brites de Albuquerque, wife of Duarte Coelho.
Architecture of the Church of Nossa Senhora da Graça in Olinda PE
The Church of Our Lady of Grace and the former Seminary of Olinda are the most important examples of Jesuit architecture in 16th-century Brazil.
This ensemble, characterised by its simplicity and simplicity, followed a standard model used not only by the Jesuits but by other religious orders, in which the buildings of the College and the Church were interconnected to form a block.
court.

Spatially, the complex is organised as follows: the body of the church is projected forward, detached from the block of priests’ lodgings, which are arranged around a central courtyard.
Due to its size and the horizontality of the school block, the body of the church dominates the square.
The exterior of the monument, which is common to many temples in Portugal, reflects extreme simplicity.
The main façade features lateral pilasters with thick stone wedges (any external angle formed by two competing walls – a corner) on which rests an unadorned triangular pediment, except for the cross at the top and small pinnacles (the highest point of a building) at the ends.

Access to the nave is via the only entrance door, located in the centre of the main façade and below an oculus (circular or oval opening or window in gables or pediments, which provides internal lighting and ventilation), which illuminates the nave.
The intermediate divisions are discreet and are reduced to fillets.
In the first years after its construction, the church had a bell tower above the chancel. Today, as a result of a renovation carried out by the Jesuits in the 17th century, it has been moved to the rear of the chancel.
The interior of the church is equally sober, with a single nave and the chancel arch at the head flanked by two smaller arches of shallower chapels. The chancel currently has only the altar of celebration and, at its back, a tabernacle and a crucifix.
In the side chapels there are two stone altars (walls carved and cut according to the technical rules for dividing and cutting materials) built in the late 16th or early 17th century, considered the oldest stone monuments in the country.

Both are similar, rustic in appearance but of Renaissance composition, and consist of an elementary bench at the base, a second level with two pairs of Corinthian columns (architectural order of certain columns) with a fluted shaft (column trunk, between the base and the capital), flanking a central niche with a half-dome (vault of revolution, formed by an arch that revolves around an axis) worked like a seashell, and a pediment with a simple volute (spiral-shaped ornament) framing a central monogram.
There are also small, shallow chapels on the sides, one on the left and two on the right.
The choir (a place above the access door and at the beginning of the nave for choir singing or recitation) is also simple and made of wood, supported by two Tuscan columns.
The 17th-century ceiling is made of exposed wooden rafters and a stone frieze with a geometric design runs alongside it.

A iluminação natural da nave é proporcionada pelas frestas, tribunas ( espécie de varanda de onde se assiste as cerimônias religiosas) laterais, porta principal e pelo óculo da fachada principal, o que confere singularidade ao ambiente e um efeito místico.
Considerando as dimensões da nave, constata-se que há predominância dos cheios das paredes em relação aos vazios.
O edifício do Colégio dispõe de um pátio internoE. O exterior e o interior do edifício de dois pavimentos são tratados com sobriedade e com espaços bem dimensionados.
Os corredores que delimitam o pátio interno dão acesso aos diversos cômodos. Esses são iluminados por três janelas de cada um dos lados que se abrem para o pátio e por outras quatro janelas localizadas no extremo da circulação que se voltam para o exterior.
As cercaduras (molduras ou frisos de arremate de superfície ornamentada) do edifício são de cantaria e as janelas dispostas alinhadamente são em vidro, decorrentes da reforma que sofreu em provavelmente em finais do século XVIII.
História e Arquitetura do Seminário de Olinda e Igreja de Nossa Senhora da Graça em Olinda PE



















