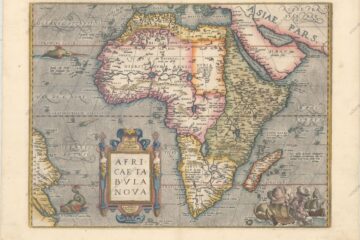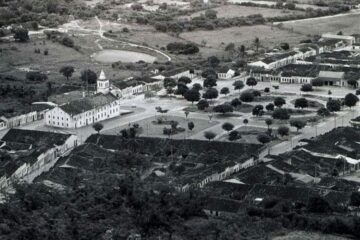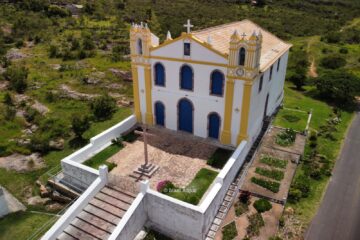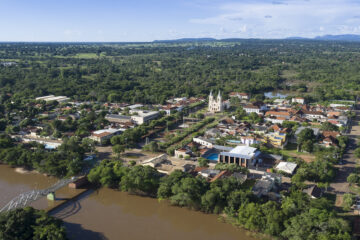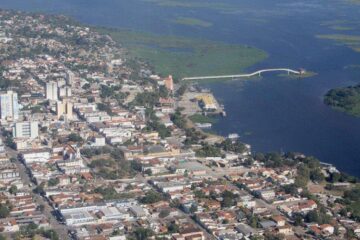Este post também está disponível em:
Português
English

Arabic architecture developed in Portugal during the Muslim presence in the country (712-1249).
The originality of architectural structures and ornamental motifs gave rise to a very distinctive Muslim architecture.
The horseshoe arch, of Visigothic influence, is the hallmark of Muslim civilisation in Portugal.
Ornamentation is one of the great characteristics of Arab architecture, with a great profusion of decorated surfaces that make the structures partially hidden, filling all the spaces in a decoration that would come to be known as the Horror of the Void, with repetition of geometric, cosmological motifs, calligraphy and stylised plant motifs.
After the Muslim conquest in the 8th century, the Sintra region was occupied and the primitive fortification of Penedia was built (VIII-IX). The Islamic cities were located to dominate large water courses, such as Al-Usbuna (Lisbon), Santarim (Santarém), Kulümriyya (Coimbra), Märtula (Mértola) or Silb (Silves). These cities recycled spaces, structures and materials from the Roman period.
Emblematic examples of Arab architectural influence in Portugal are the Castle of Silves (Algarve), the Moorish Castle in Sintra, the Castle of Mértola and the Mother Church of Mértola, which is nothing more than the Christian reuse of the old Muslim mosque.
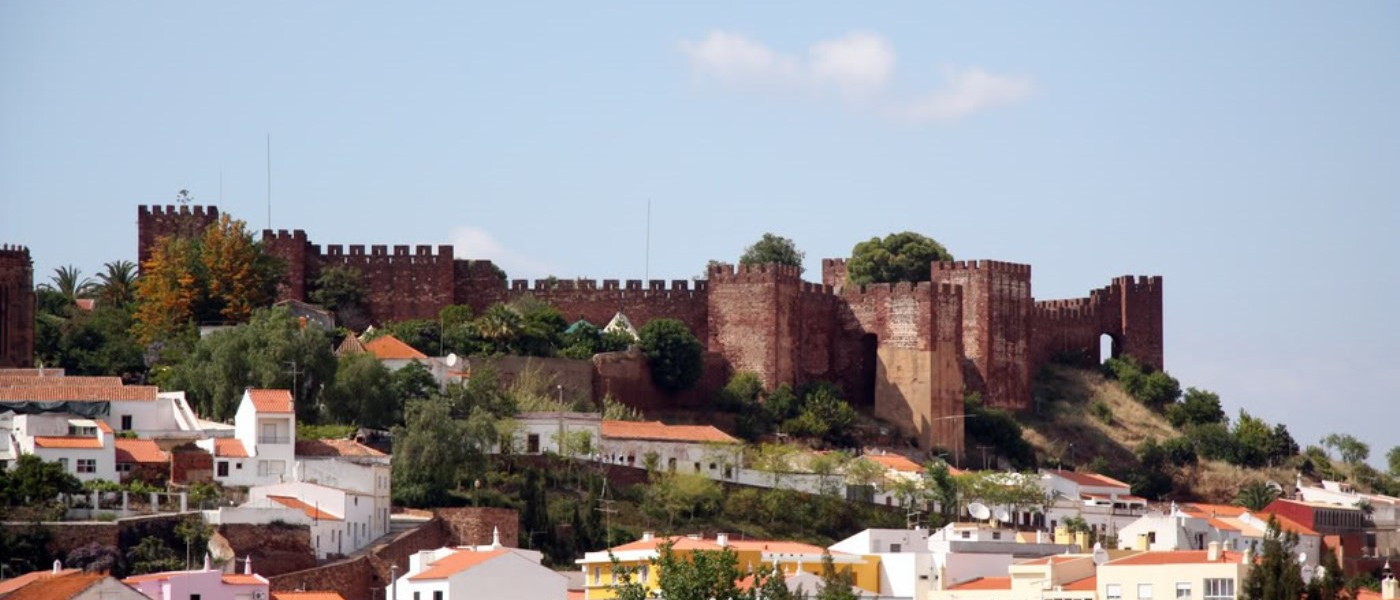
Arabic influence on architecture in Pernambuco buildings
Much of the architecture known as Portuguese in Pernambuco is actually of Arabic origin.
Before coming to America, the Portuguese and Spanish were dominated by Moors, the Muslims of the Iberian peninsula.
The Moors of the Iberian peninsula were the Muslims of the Iberian peninsula.
They learnt from them various architectural solutions, such as door and window houses originating in the desert. When colonising Brazil, they replicated
From convent courtyards to elements such as tiles and wooden shutters. Specifically, the art is from the Moors. It was the Arabs from different regions who took over and dominated the Iberian peninsula for about 700 years.
“They stayed there longer than the age of Brazil. In addition, the total reconquest of the territory took place just when America was being discovered by the Iberian countries: Portugal and Spain, so the strong influence”, explains the president of the Brazilian Institute of Architecture in Pernambuco, Roberto Ghione. The idea of creating the narrow door-and-window houses still seen today in Olinda’s Historic Site came from the Berbers, who came from the African Sahara desert, according to architect Eduardo Pires.
“That is a solution to avoid the wind of the desert,” he says. They are also found in the centres of countless cities in the interior, such as Paudalho, in the Mata Norte, and Pesqueira, in the Agreste. Architectural solutions other than combined houses, however, were limited to the elite. “They can be seen in manor houses and convent cloisters arranged around a central courtyard. These are Umayyad solutions, which were in Portugal,” explains Eduardo.
“The limitation occurred because, although they dominated the region where Spain is today for many centuries, the same did not happen in Portugal.” Because they were leaders, they influenced upper-class buildings such as that of the ecclesiastics. The arrangement around a courtyard is seen in the big house of the Massangana Mill, now housing a museum of the Joaquim Nabuco Foundation, in Cabo de Santo Agostinho, RMR.
The cloisters, in convents such as that of Santo Antônio do Recife, in Rua do Imperador. Or that of Conceição, in Olinda. There are several.
“Like the muxarabis, the courtyards were specifically designed to create ventilation,” says historian Leonardo Dantas Silva. At the Convent of Santo Antônio in Igarassu, in the Metropolitan Region of Recife, in addition to the church’s courtyard and high choir, the door of the Pinacoteca Museum is purely Moorish, according to the city’s heritage secretary, Jorge Barreto.
“The convent is from the 17th century. At that time, Portugal was expanding its Baroque style around the world. And the Arabic elements fit very well in that context,” he explained. The complex pattern that adorns the door creates a play of light and shadows typical of Arab architecture. According to Roberto Ghione, elements such as this, related to thermal comfort and lighting, were the most utilised by the Portuguese.
“The transparency and cross-ventilation that exist here today have Arabic roots.”
The architect, who is Argentinian but has lived in Brazil for 20 years, explains that the Brazilian Northeast took advantage of hollow elements in a different way from the rest of America colonised by the Iberians.
“In cold places, sunlight is important in winter and muxarabis, elements of Arab origin, allow it to enter the environment.
But here, when it’s always hot, the eaves of the roofs are longer, to try to shade the houses,” he says.
The muxarabis that Ghione mentions are wooden lattices, known today mainly for being present in two buildings in the Historic Site of Olinda.
“The Sobrado Mourisco is listed twice at national level. Collectively, because it is part of the architectural ensemble of that part of the city, and individually, because of its evident Moorish characteristics,” explained the coordinator of the Museum of Man of the Northeast, Frederico Almeida.
Emperor Dom Pedro II stayed in the house when he came to Pernambuco in 1859.
The balcony overlooking the street, seen both at Sobrado Mourisco and at 28 Rua do Amparo, is related to the ideology of Islam, according to conservation expert Jorge Tinoco.
“It’s a way for women to keep to themselves in the privacy of their homes while keeping an eye on the goings-on outside.” The combined door and window houses, which Eduardo Pires explained originated in the Sahara desert and which avoid the hot or cold wind, also show in their floor plans influence from the modesty of the Arab culture absorbed by the Portuguese.
“There is always a room the size of the façade. That’s how far visitors are allowed, mostly men. And it’s where the women of the house wouldn’t go if they were there.
A corridor starts from that room and leads to the bedrooms and the living room, at the end of the house, where the residents actually socialise, away from the street. Until the last century, that was still the behaviour.”
Of these houses, the architect still remembers the triple tiles.
Those that led to the creation of the popular adage “without a roof over your head”.
“They are Moorish characteristics and require a complex technique. So those who could not afford it could not pay for a skilled labour force to build the threshing floor, the edge and the roof.”
Reinventions of Arab architecture
Arabic architectural solutions and elements have been transmuted over time and are present in Pernambuco.
“At the end of the 19th century, there was a period of transition in architecture known as eclectic. A lot was mixed until modernism arrived.
Neo-Arabism was one of the results of that time. In Recife, we have what may be the most evident form of Arab influence, which is the mansion where the GGE college now stands, on Benfica Street. The arched shape of the doors and windows are strong characteristics of this architecture,” explains Frederico Almeida, former superintendent of IPHAN in Pernambuco.
The cobogó, a Pernambuco invention of modernism, was also steeped in Moorish knowledge. “It was created in the 20th century and is muxarabi transformed for the tropical climate. There is also the question of light and the shadows they cause. Wooden shutters, similarly, are also related to the Arabs. And we design a lot with them,” says Roberto Ghione.
The tiles, even those we know as Portuguese, are reinventions of those brought to the Iberian Peninsula by the Moors. The name even comes not from the common blue, as you might imagine, but from the Arabic “Al Zuleycha” (small polished stone). At the Carmo Basilica, a domed dome filled with tiles is compared by Frederico Almeida to a Persian carpet. “You look at it and it immediately reminds you of Arab countries.”
The Moors in Olinda
The Historical Site of Olinda has a very varied architecture. With churches that take us back to the very beginning of the city, in the 16th century, passing through 19th century mansions, to more modern buildings.
Olinda’s Historic Site has a very varied architecture.
On a walk between sobrados and mansions, we can find a little bit of everything. There are even buildings that were influenced by the Moors, the people of North Africa, including the Arabs who practised the Islamic religion.
Did the Moors come to Olinda?
In fact, these peoples never had a significant influence on Olinda. As far as is known, there may even have been some inhabitants of the Islamic religion in the city in ancient times, but nothing that could have determined the cultural life of the then capital of Pernambuco.
But it turns out that the Portuguese had, and still have today, a lot of influence from Moorish culture, after all, the Iberian Peninsula (Portugal and Spain) was dominated by them for almost the entire Middle Ages, they were only definitively expelled from there in 1492, that is, on the eve of the occupation of Brazilian territory.
The influence on the old houses
Walking through the streets, you can notice here and there the tiles, the geometric-shaped decorations on the door and window frames and other traces of the Moorish influence on Portuguese culture and that came here along with the colonisers.
There are, however, two structures in the Olindense Historic Site that stand out because they are quite different from the rest of the surrounding houses. They are the so-called “Moorish mansions“.
The Moorish Sobrado do Amparo
The first one is on Rua do Amparo. The site now houses the House of Portuguese-Speaking Peoples.
The first is on Rua do Amparo.
This building retains many original features from when it was built in the 18th century, (we could not access information about the year it was completed nor the reason for it being built there), which are the rectangular doors with stone frame, without ornamentation or colours, unlike most of the surrounding houses, which were modified in the 19th century, when Emperor D. Pedro II and his entourage came to Olinda.
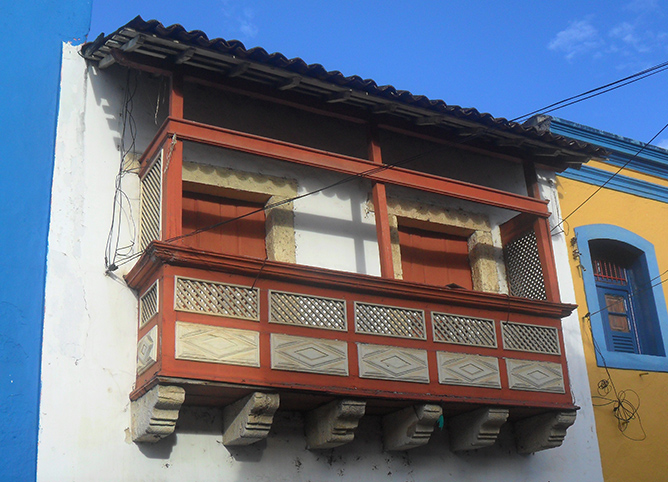
No andar superior, o terraço mourisco: todo em madeira e sustentado por seis estruturas de pedra chamadas “cães“, treliças e ornamentos esculpidos em forma de losango na parte inferior.
É um belo edifício, embora esteja todo pichado e apresente sinais de má conservação.
É um belo edifício, embora esteja todo pichado e apresente sinais de mau cuidado nas portas do rés do chão.
Aqui, é aquela velha equação que não fecha: a falta de educação das pessoas, prefeitura e outros órgãos que não fazem a manutenção da forma como deveria ser feita… e quem sofre com isso é a história da cidade.
Mais um sobrado na Praça de São Pedro
Próximo dali, no pátio da igreja de São Pedro, existe outro Sobrado Mourisco, também da mesma época que o da Rua do Amparo e com características semelhantes.
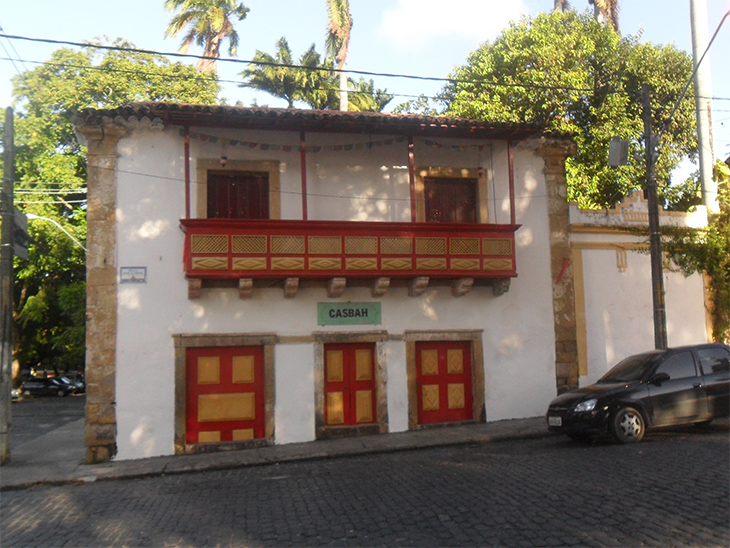
A diferença é que este sobrado, que fica numa esquina, é mais largo na fachada e sob o terraço há 8 “cães“. Na época em que foi construído, viviam ali famílias abastadas de donos de engenho.
Uma curiosidade sobre este edifício é que, em 1859, hospedou o Imperador D. Pedro II e a Imperatriz Teresa Cristina em viagem ao Nordeste. Hoje, abriga um restaurante onde também há concertos musicais e já foi uma galeria de arte.
As 5 características da arquitetura de Olinda que vão te impressionar
Cores, expressões gráficas modulares e contrastes interessantes. Não é à toa que essa cidade pernambucana encanta turistas e profissionais que buscam referências de design.

A giant territory like Brazil has attractions that call the attention of any architect. You don’t have to go far to visit historic cities, get in touch with new cultures and contemplate beautiful examples of architecture. To prove this, we will accompany you on a virtual tour of the Northeast, more specifically, Olinda.
Located in Pernambuco, 6 kilometres from Recife, the city was declared a UNESCO World Heritage Site in 1982.
According to historical records, its name came from the phrase “O beautiful situation to build a village”, said by the Portuguese nobleman Duarte Coelho when he observed the region for the first time.
Discover five characteristics of Olinda’s architecture
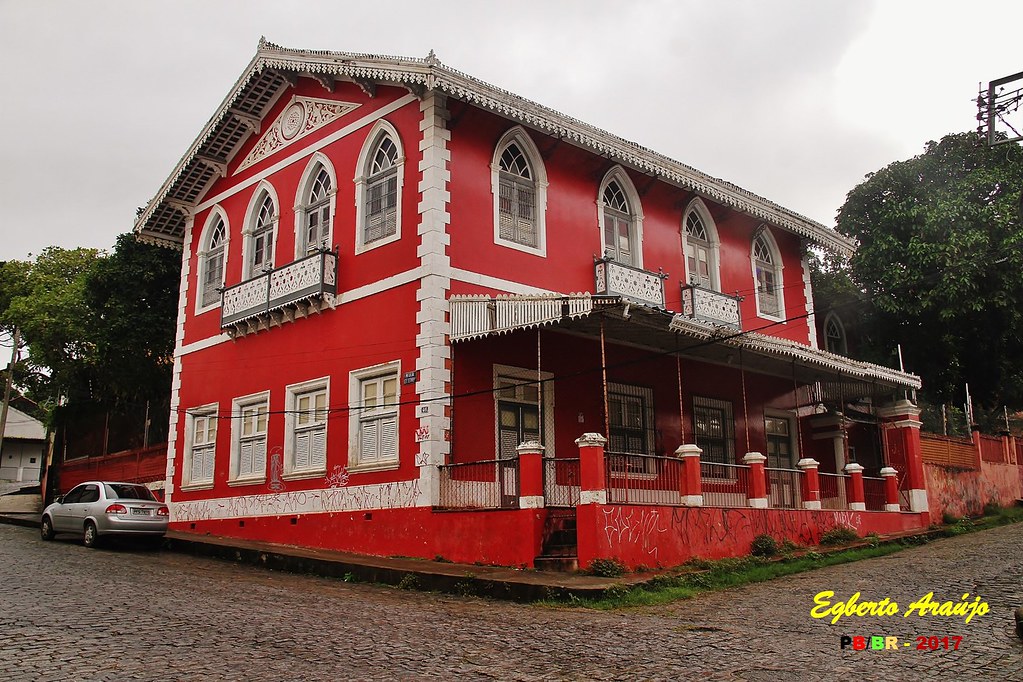
TOUR PELO PATRIMÔNIO HISTÓRICO DE OLINDA
1. Buildings with strong colours and white details
If there is one thing that draws attention in the city, it is the multiple colours that adorn the facades of houses and public buildings.
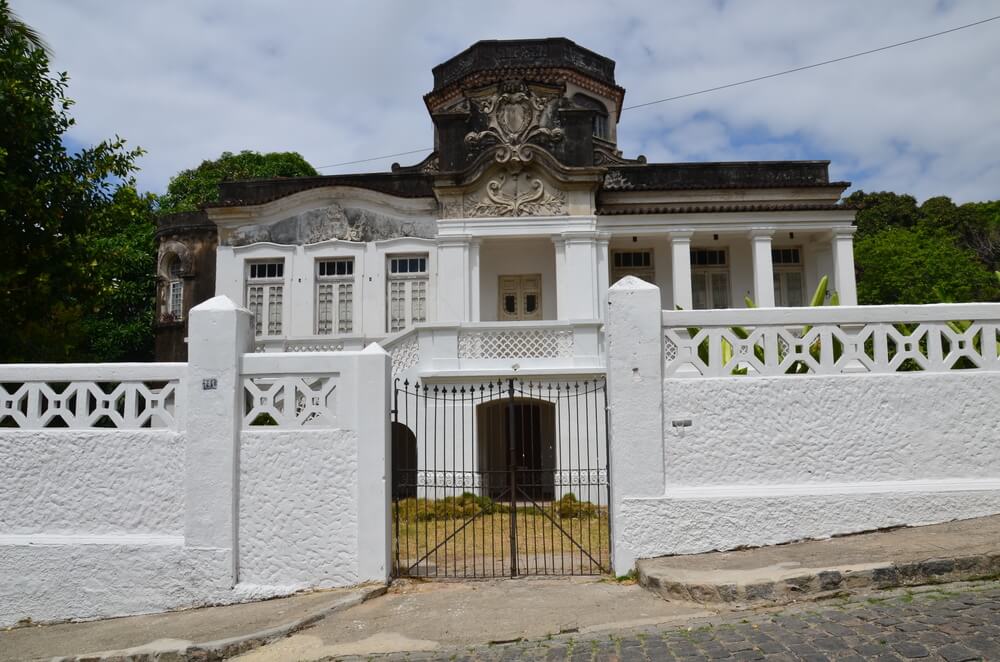
Reds, blues, yellows, greens and other strong tones oppose the grey of the cobblestone streets and pavements. It is easy to be distracted by the colourful houses and churches from the 16th and 17th centuries.
In the past, these buildings did not have specific numbering for the inhabitants to identify them. Therefore, people relied on colour combinations to differentiate the works. If you look closely, you will see that many of the buildings also have details and ornaments in white.
Among the highlights is the Cathedral of Olinda, with its façade in white and yellow.
It was built in mud in 1540 and replaced by a masonry temple in 1584, when it received secondary chapels. In 1976, it was restored to recover its original features from the transition between the Renaissance and the Baroque.
2. The high contrast between the buildings of the same region
The colonial houses are one of the city’s postcards and one of the main attractions when it comes to Olinda’s architecture.
The old and colourful buildings create an interesting contrast with the contemporary developments, which can present lines and elements inspired by different styles.

The topography of the city itself contributes to the contrasts between old and new buildings. This is because Olinda is composed of hills with very steep slopes and plains with levels below sea level.
The result appears in the form of numerous slopes that give a certain charm to the region.
The Portuguese influence appears in the buildings with wooden or stone balconies that make up adjoining facades.
It is also possible to visualise the large backyards that housed leafy fruit trees – a combination that brings a tropical atmosphere to the set of buildings.
The contrast also occurs due to the presence of examples of Brazilian modernism, such as the classic Caixa d’água de Olinda.
This was designed by Luiz Nunes in 1934 and is striking for its large box elevated on pilotis. The monolithic solidity of the building is attenuated with the addition of cobogós throughout the façade.
3. The influence of a great mixture of peoples
Olinda’s architecture is the result of several historical events. It was in 1534 that the Portuguese Crown established the regime of Hereditary Captaincies.
At that time, the Captaincy of Pernambuco was handed over to Duarte Coelho, a Portuguese nobleman who took possession and landed there on 9 March 1535.
In the city, he found a site with a natural harbour formed by reefs, fertile land and plenty of water. The region was also easy to defend, considering the military standards of the time.
On 16 February 1630 the Dutch invaded Olinda and conquered Pernambuco.
On 24 November 1631, after they settled in the town, they removed the noble materials from the buildings to build houses in Recife. They then set fire to the region.
It was only on 27 January 1654 that the Dutch were expelled. During this period, the slow process of reconstruction of the village of Olinda began. Today, you can see a mixture of the culture of Brazil and Portugal in the style of the houses and buildings of the city.
4. Cobogós on walls and balconies
Another element commonly found in the buildings of Olinda is the cobogó. The material is used in civil construction as a solution to favour the entry of light and natural ventilation in internal environments.
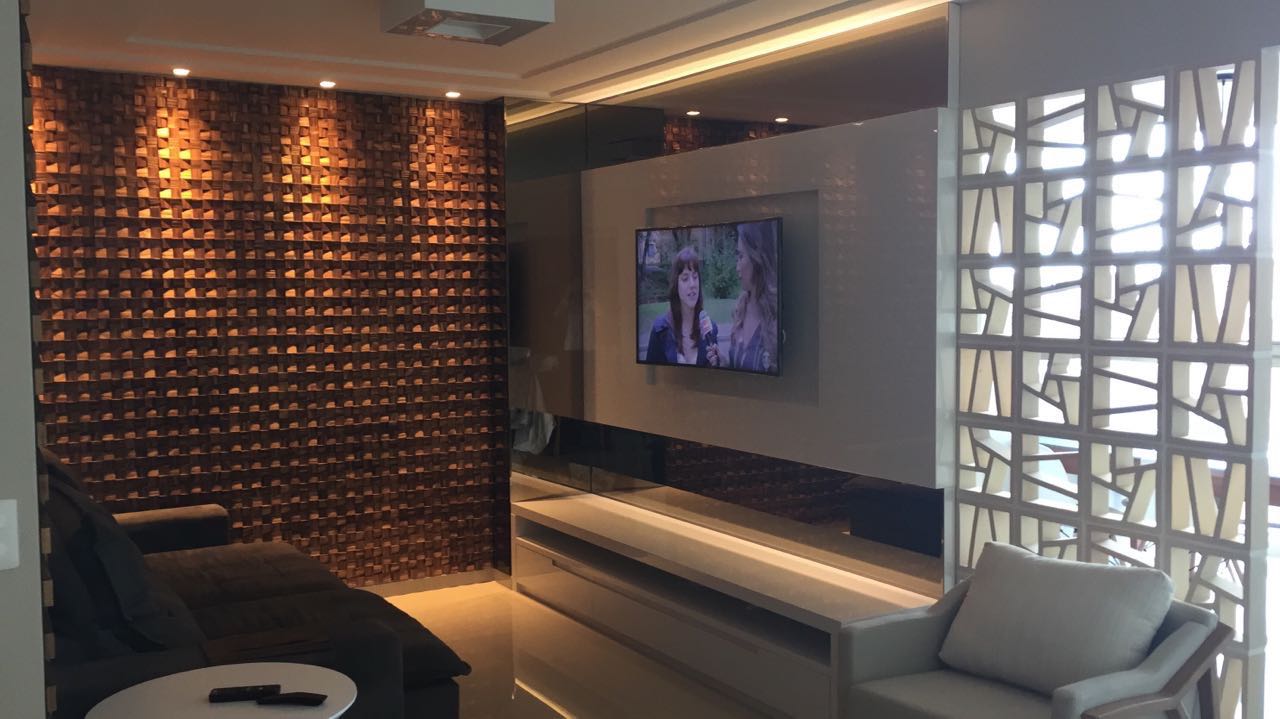
It is possible to visualise cobogós in several projects in the city.
Cobogós are hollow pieces that were designed by three engineers in Recife: Amadeu Oliveira Coimbra, Ernest August Boeckmann and Antônio de Góes. The creators named the blocks after the first syllables of their surnames, which resulted in the term CO + BO + GÓ.
Originally, the cobogós were made of clay – solution similar to the system of pieces used in the architecture of countries like Morocco and India.
In Brazil, engineers sought to develop a more accessible version of the material, using resources such as cement and simpler geometric shapes.
Inspired by muxarabis (Arabic wooden elements), the cobogó is an important part of the architecture of many regions of the Northeast because it helps keep homes light and airy.
The effect is achieved without users losing the privacy provided by the full and empty spaces of the hollow pieces.
The holes of the pieces found in Olinda resemble round fruits and delicate leaves. Combined with the curvilinear or geometric lines of the railings that protect some properties, they end up composing beautiful panels with varied shapes, designs and textures.
5. The coatings used in the buildings
Modular graphic expressions are present in Olinda’s architecture.
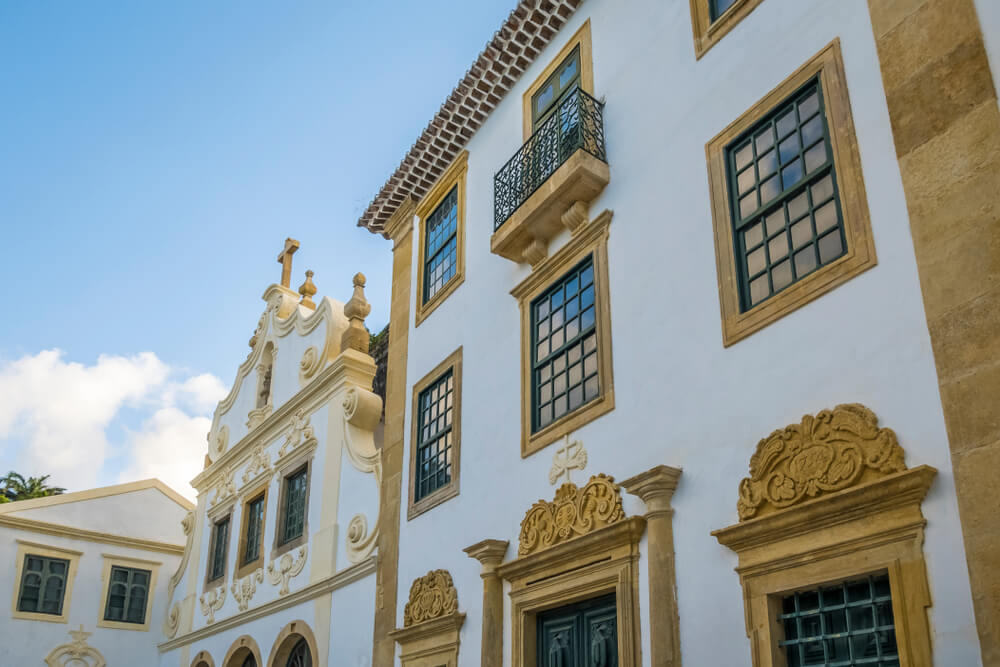
In addition to railings and cobblestones, you can also see two very common coverings: tiles and hydraulic tiles. Both can be used to compose panels, but they also work in isolation.
Tiles
Brought by the Portuguese in the colonial period, they are pieces that protect the façade while reflecting heat.
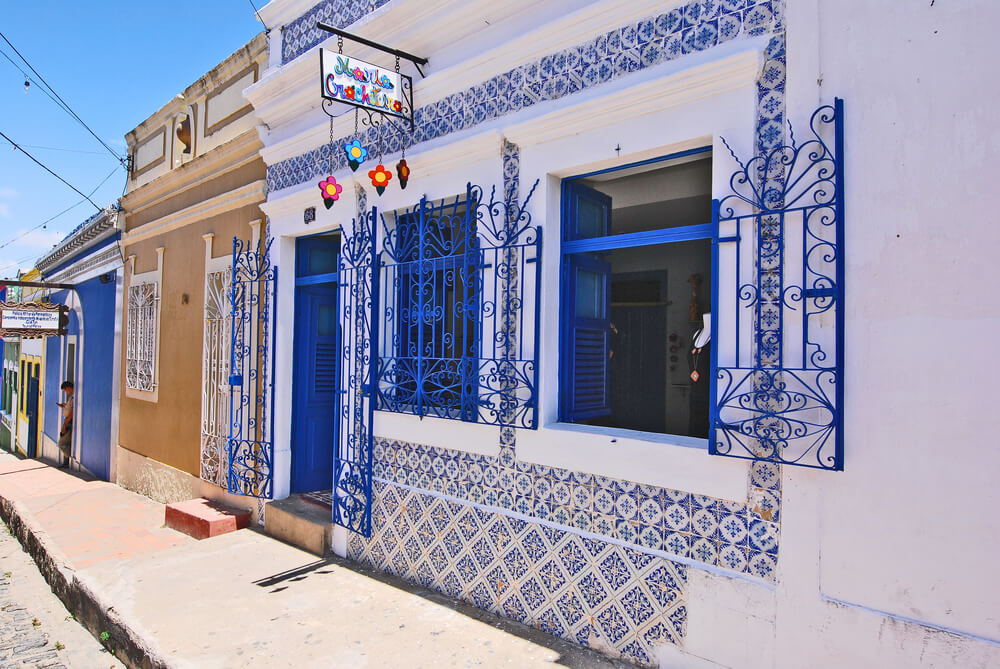
The tiles appear both indoors and on the external walls of Olinda’s buildings.
Hydraulic tiles
Another coating widely used in the works of Olinda is the hydraulic tile. Because it is made from natural raw materials, it is considered a low environmental impact floor. Like tiles, the models also have different colours and shapes.
Once ready, the pieces were placed in a press and immersed in water for 24 hours to make the curing process. Due to their aesthetic quality and resistance, they were considered great alternatives to marble and traditional tile.
Today, many companies employ technology to produce durable floor coverings inspired by the patterns of ancient tiles. Porcelain tiles, for example, faithfully reproduce the look and texture of tiles and other materials.
There are even decorative pieces that perform the same function as traditional cobogós. It is worth taking advantage of the range of products to compose conceptual projects and worked from the best references.
So? Did you want to schedule a visit to check out the details of Olinda’s architecture? Like many regions of Brazil, the city holds riches that will certainly enrich your projects and contribute with new ideas.
If you want to know more about the application of coatings that simulate other materials, check out our article about porcelain tiles, their history, evolution and use in decoration and architecture!
Northeastern Culture – Northeast Tourism Guide
