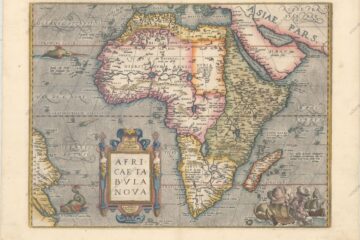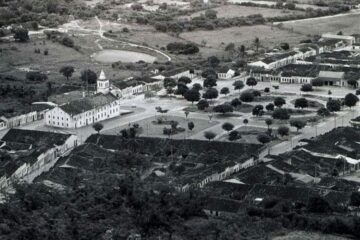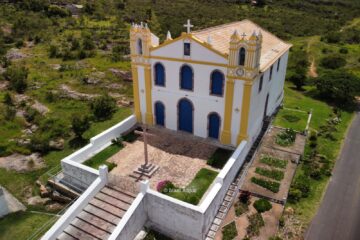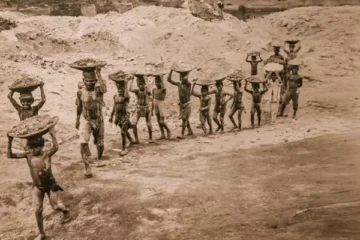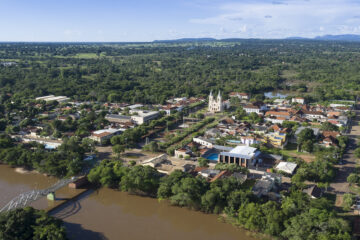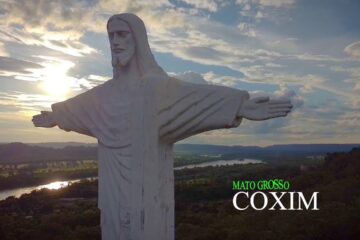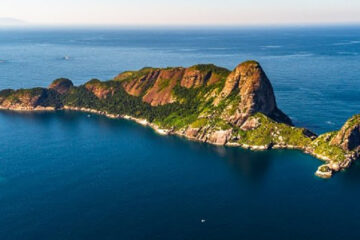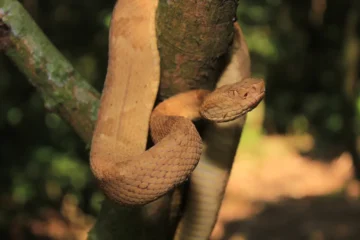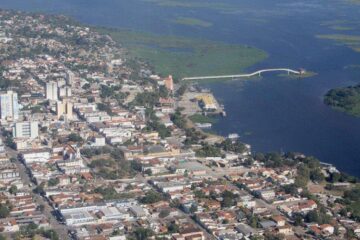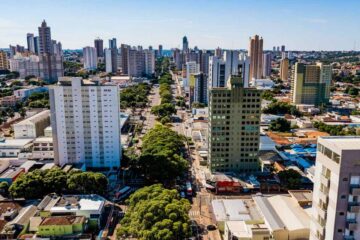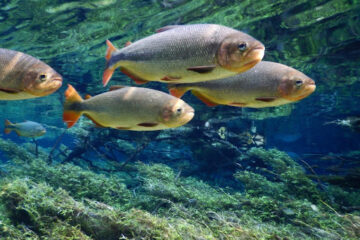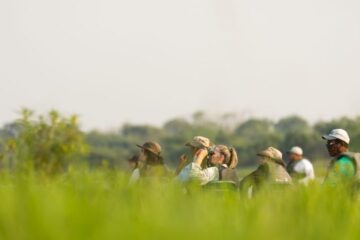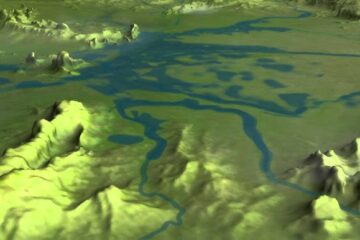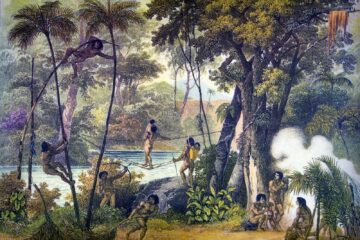Este post também está disponível em:
Português
English
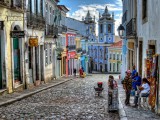
Pelourinho is the name of a neighborhood in the capital of the Brazilian state of Bahia, located in its Historic Center, which has a preserved colonial architectural complex (Portuguese Baroque) and is part of the UNESCO Historical Heritage.
The architectural, landscape and urban complex contained in the polygonal area of Salvador’s historic center is one of the most important examples of Portuguese overseas urbanism. It was built as an acropolis, with two distinct planes: the administrative and residential functions at the top and the port and commerce by the sea.
Combined with a unique topography, the landscape of this area is basically made up of buildings from the 16th to the 19th centuries, in which the monumental ensembles of religious, civil and military architecture stand out.
The Pelourinho features groups of buildings and spaces that allow us to read the model of the cities founded by the Portuguese overseas.
The limits of the first city (morphologically planned and orthogonal), its expansion (of less rigorous characteristics, formed by streets made up of uniform houses, interspersed with monumental architectural ensembles) and, above all, the distinction between the Upper City and the Lower City guarantee the identification of a landscape inherited from the colonial period.
With the wealth generated by the sugarcane industry, in the mid-17th century, the so-called monumental phase of Bahian architecture began, supported by the transition from the Renaissance to the Baroque style.
The main buildings dating from this period include:
- Jesuit Church (now Salvador Cathedral)
- San Francisco Church and Convent, Carmo Church
- Church and Convent of Santa Teresa (currently the most important museum of sacred art in Brazil)
- São Bento Church and Monastery
- Church of the Third Order of São Francisco, and the Governor’s Palace
See Churches of Salvador da Bahia
The city’s public spaces, resulting from the layout of its streets, hillsides and alleys, form one of the richest urban ensembles of Portuguese origin:
- Municipal Square
- Terreiro de Jesus
- Caminho de São Francisco
- Largo do Pelourinho
- Largo de Santo Antônio
- Largo do Boqueirão
The two or more-storey townhouses and the solutions for building on hilly terrain are typical examples of Lusitanian culture.
Between 1938 and 1945, several monuments in the historic center were listed as national heritage sites to ensure the preservation of Largo do Pelourinho and its immediate surroundings.
This instrument did not, however, prevent the progressive degradation of the area, especially from the 1960s onwards, when the center lost importance to the new areas of urban expansion.
Videos about Pelourinho Tourist Sites
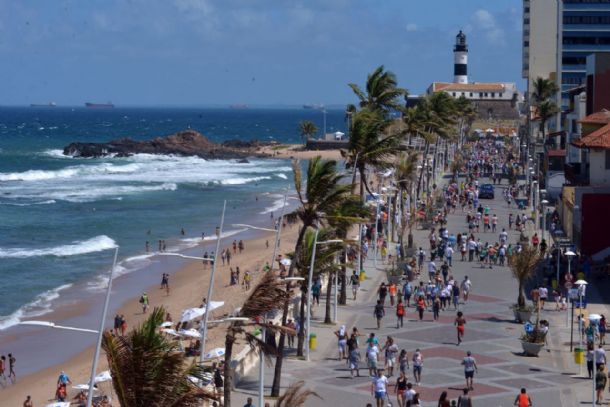

Barra e Pelourinho
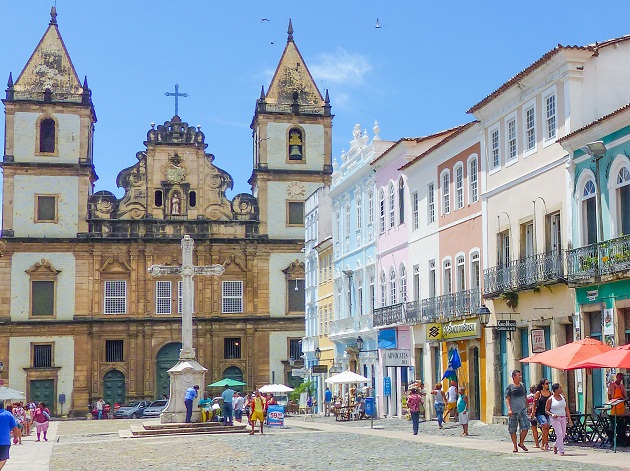
Largo do Cruzeiro de São Francisco
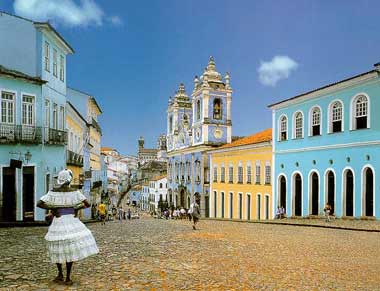
Pelourinho
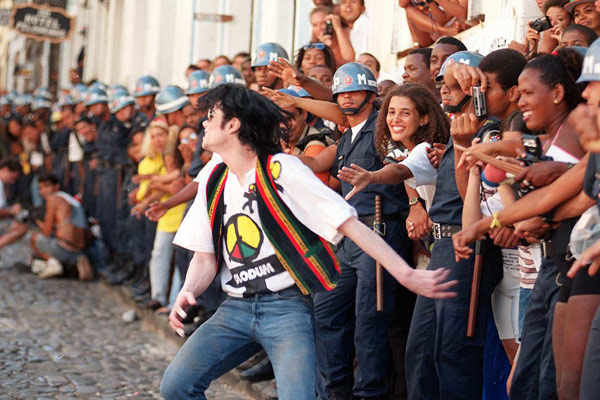
Olodum no Pelourinho - Michael Jackson
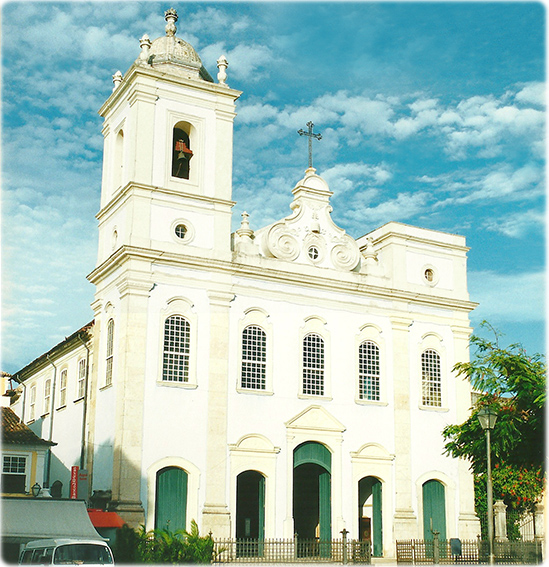
Igreja de São Pedro dos Clérigos
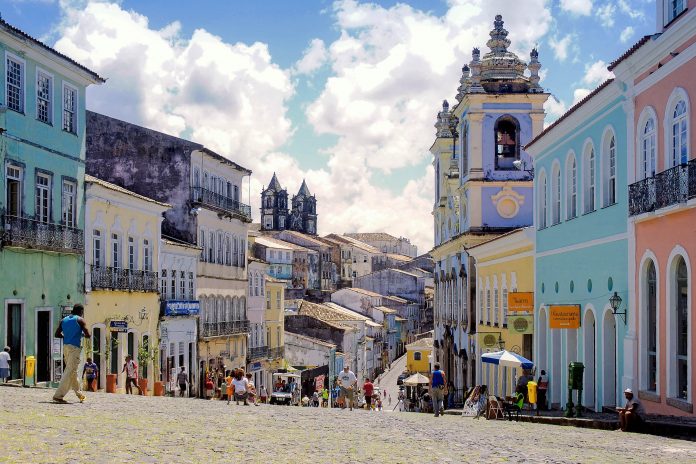
O melhor do Pelourinho em Salvador10:24
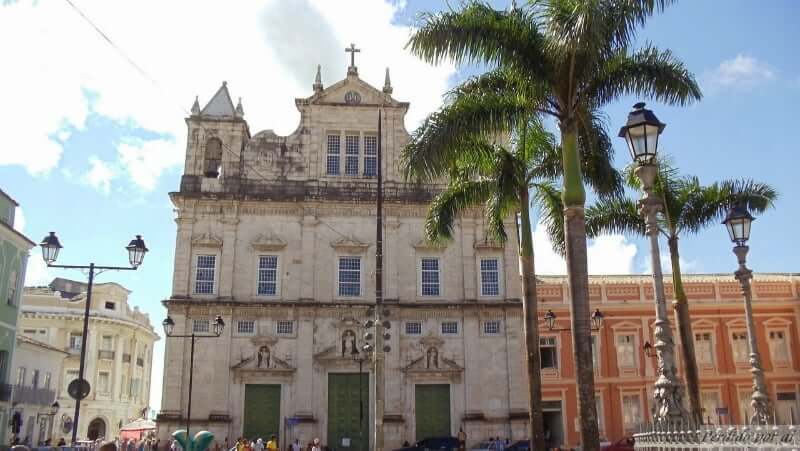
Catedral Basílica de Salvador BA01:47
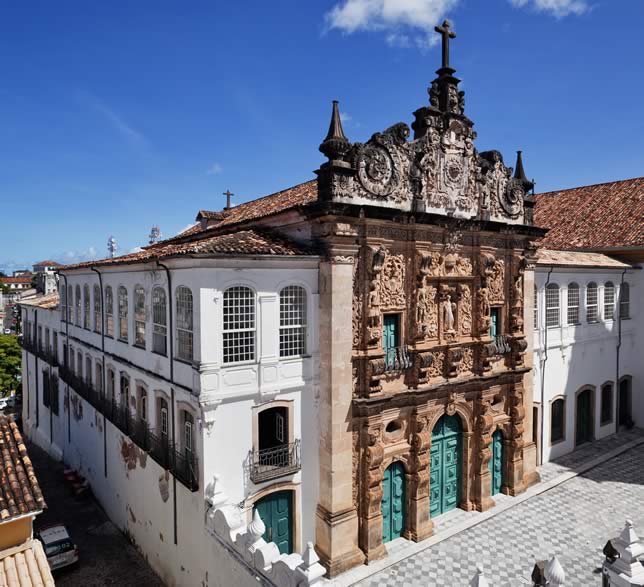
Museu da Ordem Terceira de São Francisco em Salvador09:56

Igreja de São Francisco - Caverna de Ouro08:59
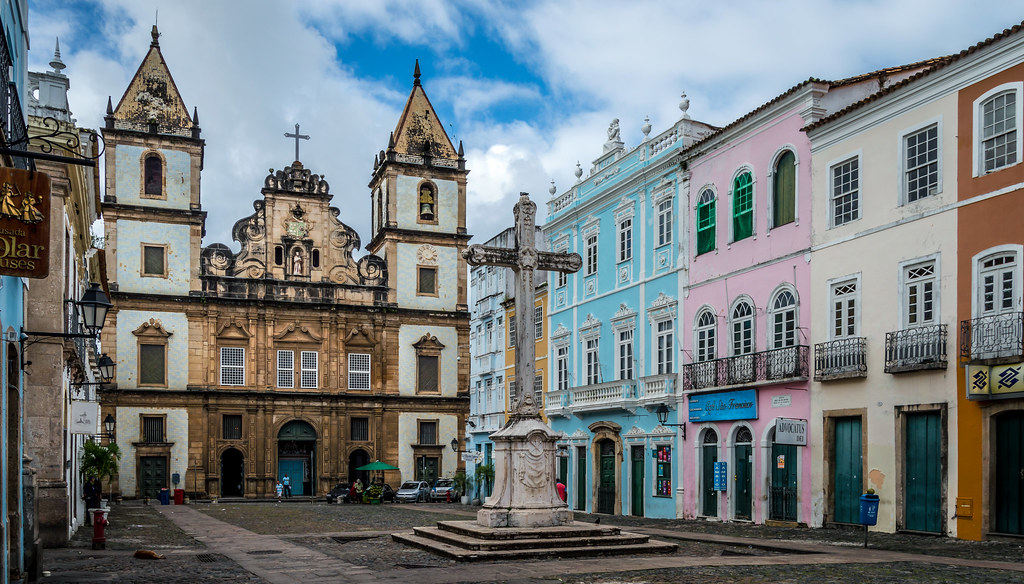
Igreja e Convento de São Francisco em Salvador09:07
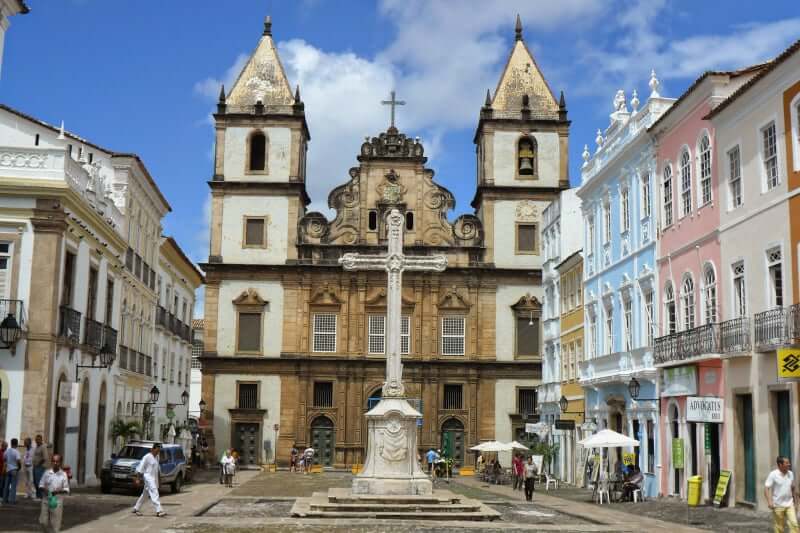
Igreja e Convento de São Francisco - Igreja de Ouro09:10
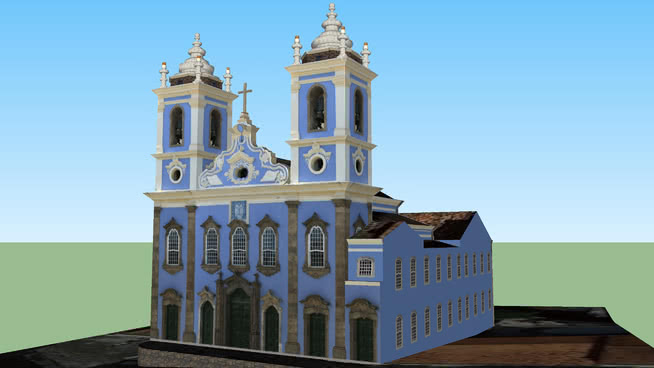
Igreja de Nossa Senhora do Rosário dos Pretos em Salvador
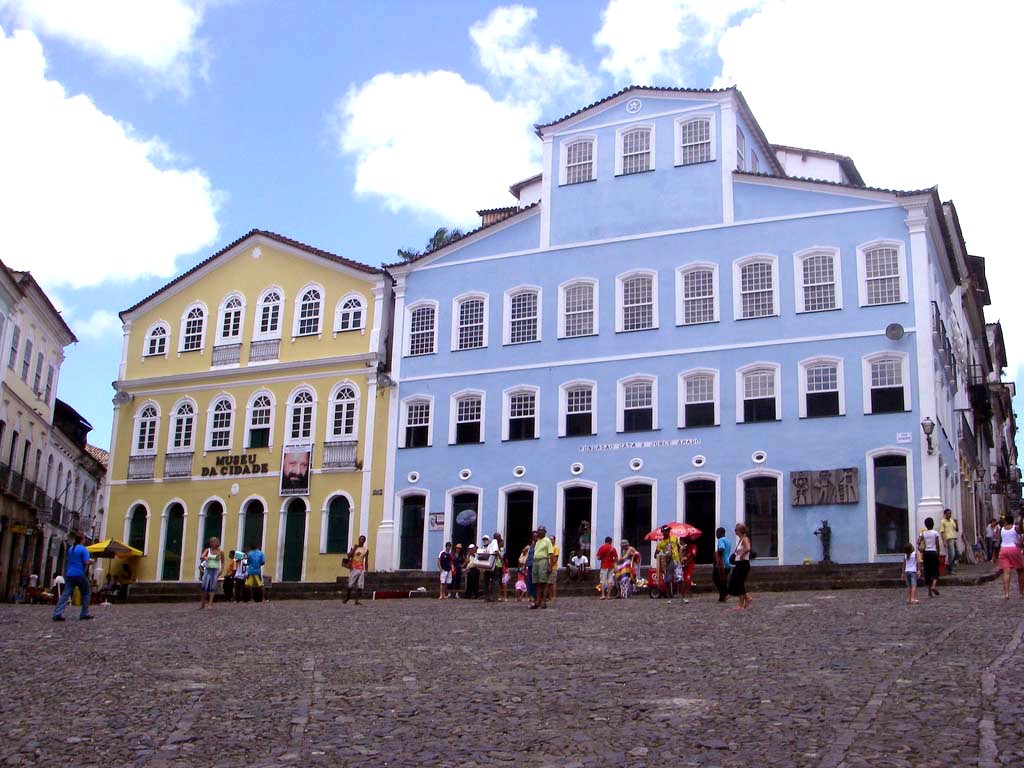
Fundação Casa de Jorge Amado em Salvador BA12:46
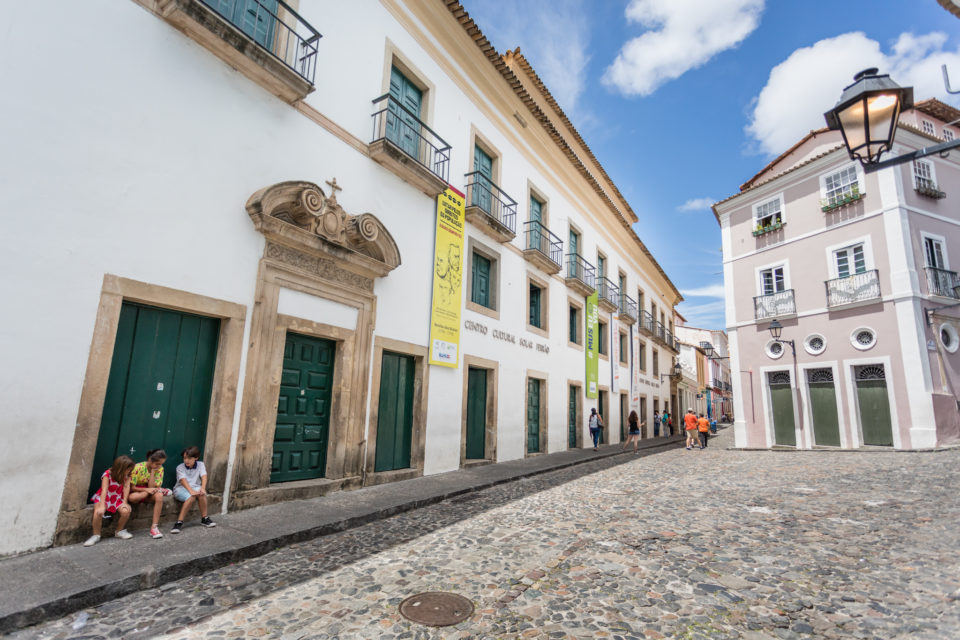
Solar Ferrão em Salvador BA
Pelourinho Tourist Sites – Historic Center
- Terreiro de Jesus in Pelourinho
- Basilica Cathedral
- Church of São Pedro dos Clérigos
- Church of the Third Order of São Domingos
- Church and Convent of São Francisco
- Church of Nossa Senhora do Rosário dos Pretos
- Church of the Blessed Sacrament of Rua do Passo
- Jorge Amado House Foundation
- City Museum
- Tempostal Museum in Pelourinho
- House of Benin Museum
- Solar do Ferrão
- Abelardo Rodrigues Museum
- Old Medical School
- Bahian Gastronomy Museum
- Largo Cruzeiro de São Francisco
See also the History of the Foundation of Salvador da Bahia
1. Terreiro de Jesus no Pelourinho
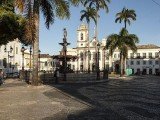
Due to the presence of the priests of the Society of Jesus, the square opposite became known as Terreiro de Jesus.
The Jesuit College building was completed in 1590, but before that, in 1584, Gabriel Soares de Sousa (“Notícia do Brasil”, 1587) recorded that “…a sumptuous college of the priests of the Society of Jesus, with a beautiful and cheerful church…” occupies this yard and part of the street on the seafront.
The first little church built on the site in the 16th century was very small and fragile, and between 1652 and 1672 the Jesuits built a sumptuous church on the site, considered the most imposing of the Brazilian 17th century.
The church’s Mannerist façade, built with blocks of lioz stone brought from Portugal, still dominates the square. The interior is made up of magnificent gilded altarpieces in Mannerist and Baroque styles, as well as the carved wooden ceiling and the sacristy.3
In 1933, after the old Cathedral of Salvador was demolished, the Jesuit church became the new Cathedral of Salvador.
In addition to the cathedral, the Terreiro houses the Convent and Church of São Francisco, the Church of the Third Order of São Francisco, the Church of the Third Order of São Domingos and the Church of São Pedro dos Clérigos.
These temples, especially the first two, are prime examples of Brazilian colonial art.
At the beginning of the 19th century, the building of the former Jesuit College was used as a hospital and, in 1833, Brazil’s first medical school was established there.
The colonial building was lost in a fire in 1905 and replaced by another in the eclectic style.
2. Basilica Cathedral
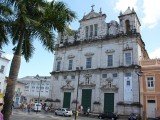
Built at the beginning of the 18th century, it is the fourth church of the Jesuit College (the first chapel was built in 1604).
Considered the richest of all Luso-Brazilian Baroque art, it is clad internally and externally in lioz stone, has two towers and wooden vaults on the ceiling.
On its façade, the niches above the church doors feature images of three Jesuit saints – St. Ignatius of Loyola, St. Francis Xavier (patron saint of Salvador) and St. Francis of Borja.
Inside, the carvings on the altars tell the story of the evolution of architectural styles in Bahia. On July 18, 1697, Father Antônio Vieira, whose sermons led to his condemnation by the Inquisition, died in one of the Cathedral’s cells.
The tombstones include that of the third governor-general of Brazil, Mem de Sá. The building also houses the Cathedral Museum, with a collection of pieces from the 16th to the 20th centuries, goldsmiths and silverware.
3. Church of São Pedro dos Clérigos
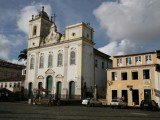
The church is located in Terreiro de Jesus, in the Historic Center of Salvador, among low-rise buildings. The church is part of the IPHAN listed site (GP-1), which includes areas in the Sé and Passo sub-districts.
Smaller architecture, mainly of environmental value. The interior is decorated in a transition between rococo and neo-classical style, with a large panel on the ceiling. In addition to the high altar, it has two altars at the angle of the crossing arch.
The floor plan is typical of Bahian churches from the early 18th century, with side aisles surmounted by tribunes. However, this plan, like that of other churches in Bahia, does not yet have a transversal sacristy; it is a natural development of the “T” shape (see Palma) common in the 17th century.
The rococo frontispiece (19th century) is late. The interior is decorated in a transition between rococo and neo-classical style. Although the crossing arch and ceiling are rococo, the altars are neo-classical.
Architectural history: In the 17th century, the Brotherhood of São Pedro dos Clérigos had its hermitage next to the old Cathedral, where the Archiepiscopal Palace was built in 1708; 1709 – License from Archbishop D. Sebastião Monteiro da Vide to build the church. Sebastião Monteiro da Vide for the clerics of São Pedro to build their new church on the Jesuits’ embankment, on the site destined for the Seminary.
However, it was not built on this site, as the Brotherhood bought two houses where it was actually built; 1741 – Royal Order authorizing subsidies to repair the towers and the frontispiece of the ruined church; 1784 – Mention of the purchase of land; 1802 – License to continue the works that had been embargoed by the Senate of the Town Council; 1887 – The church was added to with a sacristy. The current frontispiece is also from the 19th century.
4. Church of the Third Order of São Domingos
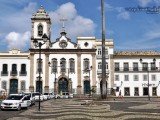
The Church of the Third Order of São Domingos is located in Pelourinho, which is the Historic Center of Salvador, part of the IPHAN listed site (GP-1) that includes areas of the Sé and Passo sub-districts.
Its façade opens onto the Terreiro de Jesus, where, in addition to the church of the former Colégio de Jesus, now the Cathedral, there is also the church of São Pedro dos Clérigos and houses, mostly from the 19th century.
This is a building of remarkable architectural merit. As well as the church, the building includes two lateral bodies housing the facilities of the 3rd Order.
The nave has a beautiful painted ceiling, attributed to José Joaquim da Rocha (1780/82), to whom the panels in the Great Hall are also attributed. At the end of the 19th century, José Antônio da Cunha Couto painted four paintings for the crossing arch, four for the side altars and one for under the choir, as well as portraits of brothers.
In the chancel there is the lower part of a tile ashlar, which was supposed to cover the entire chancel. It is blue on a white background and depicts the life of Saint Dominic, ca 1740. Some of the decorations include a gold crown of Our Lady of the Rosary (1748), a silver crown of Our Lady (1755), a silver cross, etc.
It also has notable carvings, such as the chest of drawers in the sacristy and the staircase leading to the consistory.
This church adopted, for the first time in Bahia, the three-body design, separated by longitudinal aisles.
This same design was adopted shortly afterwards in the church of Conceição da Praia. The church has a floor plan typical of the parish and brotherhood churches of the early 18th century, with side aisles and superimposed tribunes. It has a rococo façade with a tower ending in bulbs. The neo-classical carving by Antônio Mendes da Silva, from the end of the last century, replaced the original baroque carving.
The painting on the nave ceiling, attributed to José Joaquim da Rocha, is a Baroque illusionist conception, launched in Italy in 1694 by Andrea Pozzo in the church of St. Ignatius in Rome, and introduced in Brazil at the end of the first half of the 18th century.
Architectural history
1723 – The Third Order of São Domingos da Bahia was founded and provisionally housed in the Monastery of S. Bento and the Palma hospice;
1731 – Work begins on the church on the Jesuits’ embankment under the responsibility of master João Antunes dos Reis;
1732 – First mass celebrated;
1737 – Completion of the frontispiece and side altars;
1756 – Understanding between the 3rd Orders of St. Dominic and St. Francis, as the former needed some houses belonging to the latter to expand its facilities;
1783/88 – Renovation of the façade, when it was decided to send J. Antônio Caldas’s risk to Joaquim Vicente in Lisbon to supply the stones, but he gave up due to the price;
1873 – Under the inspiration of the Neo-Classical style, the altarpiece in the chancel by Antônio Mendes da Silva (1745/48), the carved ornaments in the nave and two side altars are removed, and a skylight is opened in the chancel;
1874/75 – Carving of the neo-classical chancel, four altars, six tribunes, choir ceiling and others, by Otto Koch and José dos Santos Ramos;
1880 – Gilding of the woodwork by Emile Bouquet;
1887 – Invoice for a railing for the crossing arch and a new Italian marble floor.
5. Church and Convent of São Francisco
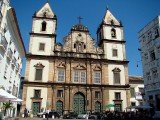
The Church and Convent of São Francisco is located in Pelourinho in Salvador, on an IPHAN listed site (GP-1). The main façade of the church opens onto a very elongated square, where there is a typical element of Franciscan urbanizations, the cross, which gives the place its name.
A cross in front of the Church of São Francisco, in the Historic Center of Salvador. It is a typical element of the Franciscans’ urban involvement. The Largo do Cruzeiro joins the Terreiro de Jesus, forming an important architectural and historical ensemble in Salvador.
The Cruzeiro de São Francisco joins Terreiro de Jesus to form one of Salvador’s most interesting urban spaces, mostly bordered by buildings from the middle of the last century. The convent’s garden was considered a non aedificandi area (GP-1) by Municipal Decree no. 4.524 of 01.11.1973.
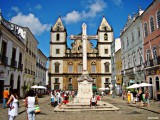
A building of great monumental value. The convent of St. Francis, built around a square cloister, forms one of the most important monumental complexes in Salvador, together with the chapel of the Third Order.
The body of the church is made up of three naves, the lateral ones much lower than the central one and separated from it by arcades interspersed with massifs, resembling chapels.
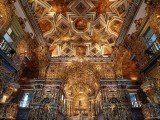
Its decoration is an example of the Baroque of the first half of the 18th century, and fulfills the ideal of the golden church that appeared in Lisbon and Goa at the end of the 17th century.
The decoration of the library is also noteworthy. The convent has a basement and two floors above street level.
It has rich tile panels: those in the chancel are from 1737, made in Lisbon by Bartolomeu Antunes de Jesus; those in the cloister are from ca 1746/48; those in the anteroom and sacristy are from the 1749/52 period.
The towers and part of the façade have tiles from ca 1805/08. Among the imagery stands out: S. Pedro de Alcântara, a beautiful work of Brazilian imagery.
This church, with three naves, differs from other Franciscan buildings in the north-east, which have a single nave with two passages flanking the chancel and leading to the cross sacristy.
It seems to have been influenced by St. Francis of Porto, a Gothic building with three naves and decoration from the 17th century, and by the traditional Luso-Brazilian Jesuit plan.
Its sumptuous façade is a development of the type adopted in the Matriz de Maragogipe, but some elements were taken from the old Cathedral, such as the central door flanked by two smaller ones, in the manner of triumphal arches.
It adopted from the ig. do Colégio de Jesus the division of the rectangular body of the façade into five parts by two orders of superimposed pilasters. The volutes derive from the type created in Cairú, developed in Sto. Antônio do Paraguassu and still existing in the Jesuit College in Santarém (Port. ).
Its frontispiece inspired that of the church in Barroquinha and the Franciscan convent in Vila de S. Francisco (Ba). The decorative style is in line with the Porto D’Aveiro school.
The nave has a coffered ceiling with octagonal panels alternating with square cushions. The ceiling of the convent’s entrance has an illusionist perspective attributed to José Joaquim da Rocha (ca 1774).
Architectural history
1587 – The Franciscan convent is founded in Bahia;
1686 – Friar Vicente das Chagas begins a new convent and church under grandiose plans;
1705/07 – Construction continues: coverings and altar of the infirmary;
1707/10 – The walls of the cloister are finished and the pillars are begun;
1708 – The first stone of the church is laid.
Works under the direction of Manoel Quaresma. At the end of Friar Vicente’s administration, the church was built almost to the cross;
1710/14 – Friar Hilário da Visitação continues the work;
1713 – Consecration of the church, then built up to the elevation of the pulpits;
1723 – The church was completed, including the sandstone frontispiece and the installation of the choir stalls;
1729/32 – Friar Álvaro da Conceição orders the stones for the cloister columns;
1733/37 – The church ceiling is painted and decorated by Friar Jerônimo da Graça;
1737 – Tiles are laid in the chancel;
1738/40 – Completion by Friar Gervazio do Rosário of the cloister columns, gilding of the chancel and side altars, execution of the large altarpiece of St. Louis (today the Heart of Jesus) in the Cruzeiro;
1741/43 – Friar Manoel do Nascimento lays the floor of the chancel; the large altarpiece of Our Lady of Glory (cross, Gospel side) arrives from Portugal;
1749/52 – Friar Manoel de Santa Maria completes the work on the cloister and lays the tiles; 1751 – The ceiling of the library is finished;
1752/55 – The gatehouse and altar are finished; the tiles were laid in 1782.
6. Church of Nossa Senhora do Rosário dos Pretos
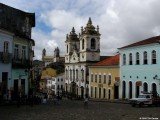
Igreja de Nossa Senhora do Rosário dos Pretos (Church of Our Lady of the Rosary of the Blacks) is located on the old Portas do Carmo street in a triangular-shaped square in Pelourinho, which was created when the knight and gate that used to defend the city were demolished.
Pelourinho Square, with its 19th century townhouses, is one of Salvador’s most interesting urban spaces. The square is part of the IPHAN listed site (GP-1), which includes areas in the Sé and Passo sub-districts.
A building of remarkable architectural merit. Seat of the Brotherhood of Our Lady of the Rosary of the Black Men of Pelourinho or Our Lady of the Rosary of Portas do Carmo.
It was built by the brothers in their spare time over almost a century. The church has side aisles and a courtyard at the back. It has an oratory on the right-hand side and on the same level as the façade that opens onto the street, as in the churches of Boqueirão and Sto. Antônio Além do Carmo.
The ends of the tower are bulbous and covered in tiles. Inside there are tiles depicting scenes of devotion to the Rosary of Lisbon, dating from 1790. The altarpiece of the high altar is by João Simões F. de Souza (1870/71) and the ceiling painting is by José Pinto Lima (1870/71).
The imagery includes Our Lady of the Rosary (17th century), already venerated in the old Cathedral, St. Benedict, St. Anthony of Catigerona and the ivory Crucifix.
The original plan of this church, begun in 1704, seems not to have provided for side aisles, but two narrow passages on the side of the chancel, connecting the nave with the cross sacristy.
This design was widely adopted in Franciscan churches in the Northeast and by architects from Minas Gerais, probably inspired by the church of S. Paulo de Braga (Port.). In Salvador there is another example of this style in the church of Our Lady of Pilar.
The side aisles, tribunes, current façade and towers were only built in 1780/81. In this way, the side aisles became somewhat unnecessary, as they did not lead to the sacristy but to the yard. The church of the Third Order of St. Francis has a hybrid plan of the same type.
Its façade remains faithful to the traditional Bahian model, which has its origins in the Matriz de Maragogipe. However, the original pyramidal termination of the towers is transformed into a bulb with many projections and the classical pediment is replaced by a rococo one of the type of the Belém da Cachoeira seminary. The interior features rococo-influenced pulpits and neo-classical altars (1870).
Architectural History
The Brotherhood of Our Lady of the Rosary of the Black Men of Pelourinho was one of the first black brotherhoods created in Brazil and initially operated in the old Cathedral;
1685 – The Brotherhood was erected and its commitment approved by the Cathedral of Bahia;
1704 – Archbishop D. Sebastião Monteiro da Vide grants permission to build the church;
1710 – Religious acts were already being celebrated; 1718 – The Parish of Passo began to function in the church, dismembered from the Cathedral. The Brotherhood of the SS. Sacramento do Passo tries to take possession of the church, but the blacks appeal to the king and the ruling is favorable to them; only in 1736 is it decided to build the church in Passo;
1780/81 – The new façade, two side aisles and the towers are completed by the master Caetano José da Costa;
1796 – Construction of the consistory begins;
1815/26 – Enlargement of the church and new renovations;
1870/71 – Radical renovation of the church and the making of altars and a new altarpiece for the high altar, by the carver João Simões F. de Souza, with painting by José Pinto Lima dos Reis, who also painted the nave ceiling;
1872 – Transformation of the Casa da Mesa into Casa Forte and demolition of the Brotherhood’s cemetery;
1873/75 – Two new doors opened on the façade;
1894 – Lining of the hall of the Casa da Mesa, and altar in the sacristy;
1895 – Vitoriano Eduardo de Oliveira completes the gilding of the church.
7. Church of the Blessed Sacrament in Rua do Passo
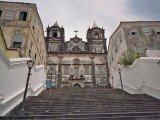
Church of the Blessed Sacrament in Rua do Passo at the top of the hill in Pelourinho, hidden by the houses, the church has the sea behind it and in front of it a long staircase that invites penance. A staircase that doesn’t belong to it and is enclosed by railings, isolating itself from the mass of the building.
A staircase that is a monument in itself. In 1718, during the government of D. Sebastião Monteiro da Vide, the parish was created, in 1736 the new parish church was established and the following year, by royal order, a subsidy was granted for the construction of the chancel. Little else is known about its history, except for its classification by IPHAN in 1938.
The floor plan is typical of early 18th century parish churches, with side aisles surmounted by tribunes and a cross sacristy. The steep slope of the land dictated the solution of superimposing the ossuary, sacristy and consistory on the same plumb line. The façade consists of three bodies, two of which are towers with pyramidal crowns and curved cymatia.
In the center, the three shutters are combined into a single set, carved in stone.
The central entablature opens into volutes to receive the window, which supports the oculus, which is aligned with another oculus and the medallion on the pediment axis, finished off by the cross.
A succession of decorative elements that overlap, indicating the way up. Inside, the altarpieces are from the 19th century, by well-known craftsmen.
Tiles from Lisbon (1750) cover the chancel and other industrial tiles (19th century) are in the nave. The ceiling of the nave is attributed to António Pinto and António Dias and there are plenty of sacred panels.
8. Jorge Amado House Foundation
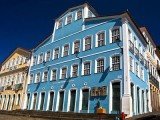
Fundação Casa de Jorge Amado in the Pelourinho inaugurated on March 7, 1987, is housed in two mansions located in the heart of Pelourinho square.
The cultural space – created to preserve, study and exhibit the work of the great novelist from Bahia – brings together, on its four floors, the entire archive of Jorge Amado’s works (books published in 60 countries on five continents, films, videotapes and photographs, as well as posters and objects related to the writer’s life and productions).
There are also works by the novelist’s wife, Zélia Gattai, who was elected a member of the ABL (Brazilian Academy of Letters) at the end of 2001.
9. City Museum
Housed in one of the most beautiful mansions in Pelourinho, it was inaugurated on July 5, 1973.
Linked to the Gregório de Mattos Foundation, its collection includes traditional dolls from Bahia, sculptures, tapestries, ceramics, pano-de-costa, ex-votos and rosaries, as well as collections of life-size orixá images and personal items belonging to the poet Castro Alves.
10. Tempostal Museum in Pelourinho
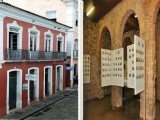
The vast majority of the collection consists of postcards.
Highlights include the Belle Époque collection, old landscape postcards of cities in Bahia and other states, as well as various images from other countries.
But the collection also includes postcards dating back to the end of the 19th century and Eucalol prints, the first in the collection, which have historical, artistic and documentary value.
This entire collection contains stories, customs, everyday life, architecture and beliefs from both Bahia and various parts of the world.
11. Casa do Benin Museum
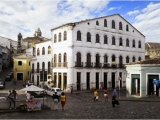
The Casa do Benin Museum in Pelourinho in Salvador, inaugurated on May 6, 1988, was the result of a fruitful exchange between Bahia and the African country of Benin, through the city of Cotonou.
Belonging to the Gregório de Mattos Foundation, it has a colonial exterior and an interior designed by architect Lina Bo Bardi.
The collection features pieces of popular art from Cotonou, People’s Republic of Benin, and temporary exhibitions by local artists.
12. Solar do Ferrão
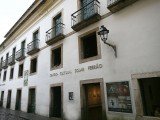
Solar do Ferrão located near Pelourinho square, the 5,000 square meter building retains features from the second half of the 17th century.
In 1756, the Jesuits set up a seminary in the building, which in the same century became the property of the Ferrão family. From then on, it served as a residence for noble families, a theater and the headquarters of the Workers’ Center.
In 1977, it was acquired by the Artistic and Cultural Heritage Foundation (now Ipac), which set up its administrative headquarters there after renovation.
13. Abelardo Rodrigues Museum
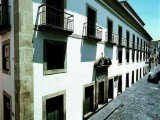
The Abelardo Rodrigues Museum, inaugurated on June 5, 1981 in Pelourinho, on the noble floor of the Solar do Ferrão (built in 1701), houses the most valuable collection of private sacred art in Brazil.
There are 808 works of erudite and popular art from the 16th to the 19th centuries – including images, paintings, oratories, altars, crucifixes and fragments of carvings – on display in an area of 536 square meters.
The pieces belonged to the Pernambuco collector Abelardo Rodrigues and were bought by the state government.
14. Former Faculty of Medicine
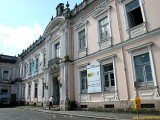
The first medical school in the country, where the character Pedro Arcanjo, from Jorge Amado’s “Tent of Miracles”, served as bedel.
It is currently being restored by the state government and the private sector and has three museums: the Afro-Brazilian Museum (with a collection of African and Afro-Brazilian sacred art, 27 panels by Carybé on the orixás and photographs by French anthropologist Pierre Verger); the Archaeology and Ethnology Museum (with paintings, objects, photos and indigenous funerary urns); and the Medicine Memorial (with books and theses on the subject).
15. Museum of Bahian Gastronomy
Connected to the Senac Pelourinho complex, the Museu da Gastronomia Baiana (MGBA) is the first in Latin America entirely dedicated to gastronomy.
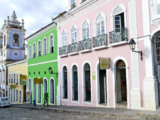
Instead of presenting paintings and sculptures, the museum tells the stories of typical Bahian foods, such as acarajés, vatapás and moquecas, as well as ethnic, social and cultural references that are part of Bahia’s gastronomy.
The MGBA houses a theater, an arena and a restaurant. Right at the entrance, visitors come across the Muralhas de Santa Catarina, Salvador’s oldest and most important archaeological landmark, which dates back to the founding of the city.
The museum’s collection consists of films, photos, models and utensils made from various types of materials that help to summarize the formation of Brazilian cuisine. Large photographic panels on various themes and signed by renowned photographers are also part of the collection.
In addition to the permanent exhibition, the museum has specific installations on acarajé and manioc, as well as rotating showcases with periodically alternating tributes.
On the way out, visitors can also stop by the souvenir shop, where they can buy jams, cookery books or even have a coffee.
Largo Cruzeiro de São Francisco
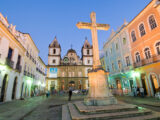
A cross in front of the Church of São Francisco, in the Historic Center of Salvador.
It is a typical element of the urban participation of the Franciscans.
The Largo do Cruzeiro joins the Terreiro de Jesus, forming an important architectural and historical ensemble in Salvador;
Pelourinho Attractions in Salvador de Bahia
Bahia.ws is the largest travel and tourism guide for Bahia and Salvador
